Savannah Culinary Institute @ 7 West Bay Street
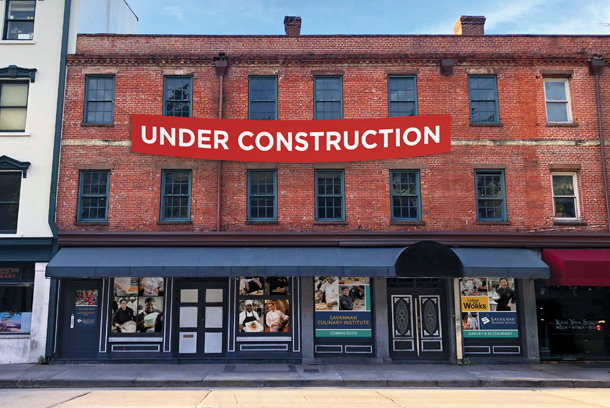
With support from the Savannah Technical College Foundation, the College has purchased 7 West Bay Street as the new downtown location for an expansion of its Culinary Arts program.
This purchase was one of the top five strategic priorities for the Foundation’s capital campaign that raised $7.2 million. The Foundation is raising $4 million to renovate, equip and furnish the building. Renovation has begun with demolition of all interior spaces.
With only 3,000-square-feet of classroom, lab and cooking space, Savannah Tech has had extremely limited resources at the Savannah campus. The kitchen operates 16 hours a day Monday through Thursday, plus four hours on Friday. Four years ago, the College designated one classroom on the Savannah Campus as sugar and chocolate lab, allowing additional space beyond the kitchen to be dedicated to culinary arts instruction. With the success of the Baking & Pastry Arts program, classes are full, and the College is unable to offer enough sections to meet demands.
The expansion will more than double the available instructional space for Culinary Arts and Baking & Pastry Arts. Senior level (second year) students will take classes and work in the bakery and restaurant. Entry-level (first year) students will continue to take courses in the teaching kitchen and classrooms at the College’s campus on White Bluff.
Media coverage:
- Game Changer for Savannah Hospitality/Culinary Workforce: Adam Van Brimmer podcast with Savannah’s Tourism Leadership Council President/CEO Michael Owens (11:58 – 14:22)
- Savannah Technical College news release: Savannah Tech to Expand Culinary Arts Program to Downtown Savannah
- Savannah Tech to open culinary institute downtown (front-page news article in Savannah Morning News)
- “A Recipe for Success” from Eat it and Like It
- Savannah Tech to open new culinary arts program downtown (Fox 28 – WTGS-TV)
- Savannah Tech expands culinary to downtown location (WSAV-TV)
- Chef Jean Vendeville and Gail Eubanks on Mid-Morning Live (WTOC-TV)
FLOOR PLANS
Plans drawn by Hansen Architects
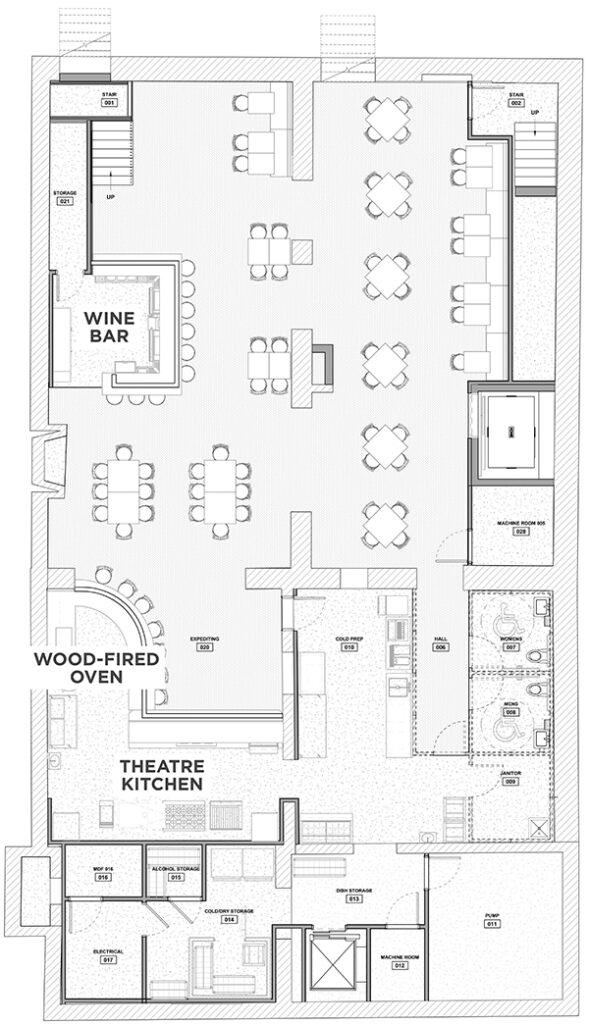
Lower Level
- Restaurant with seating for 72
- Theatre Kitchen with guest seating
- Daniel Reed Hospitality Wood-fired pizza oven
- Wine bar
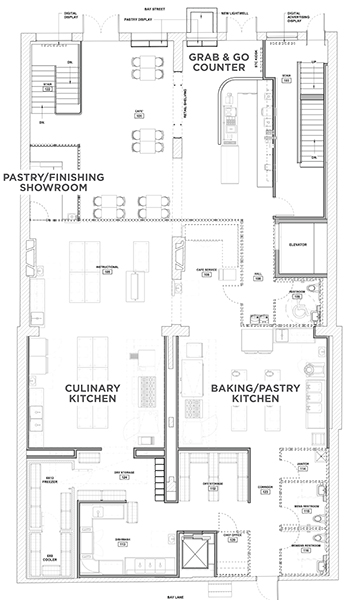
Street Level
- Teaching kitchens (for instruction and to support bakery/restaurant operations)
- Bakery with seating for 16
- Grab and go counter
- Pastry Finishing Showroom
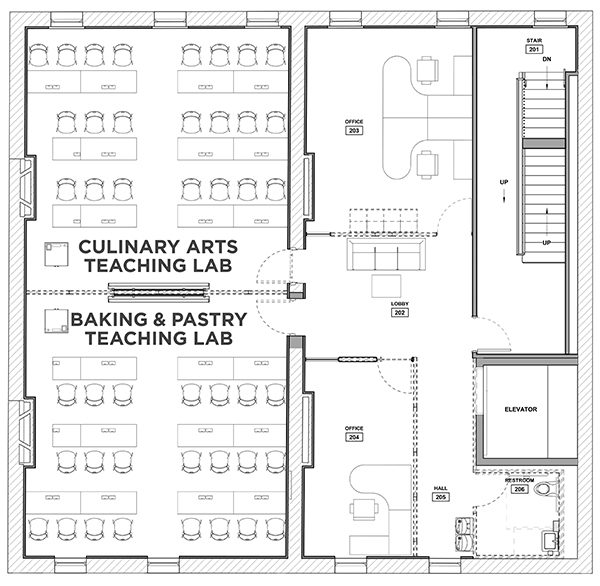
Second Floor
- Two classroom teaching labs
- Faculty office suite
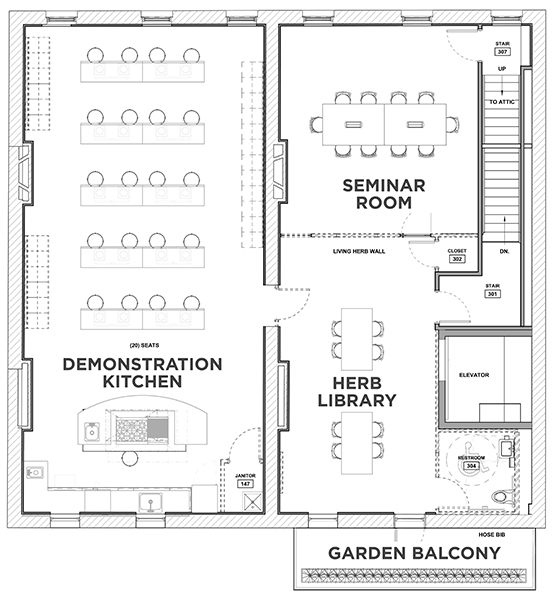
Third Floor
- Sovchen Family Demonstration Kitchen
- Seminar/conference room
- Herb library
- Garden balcony